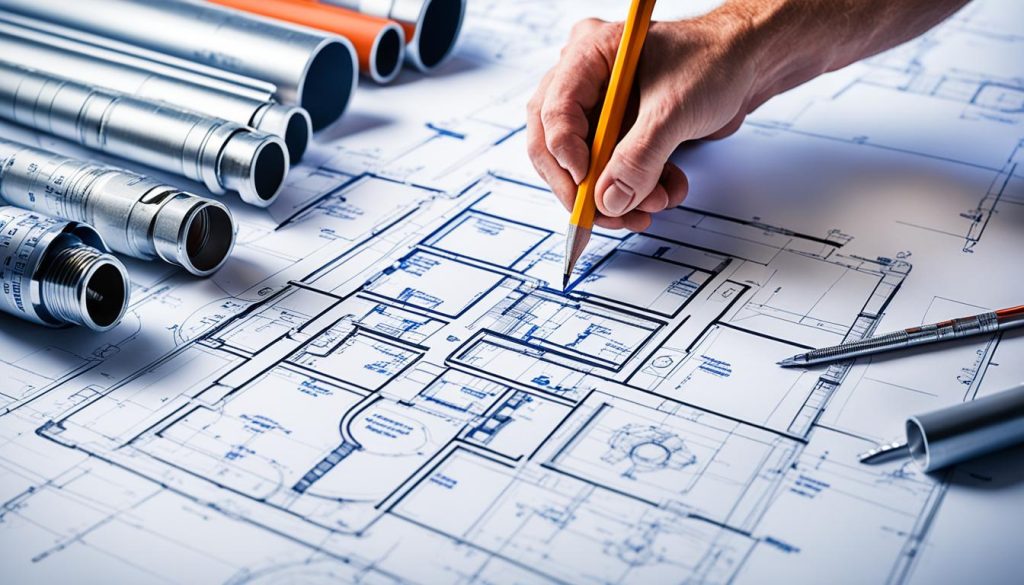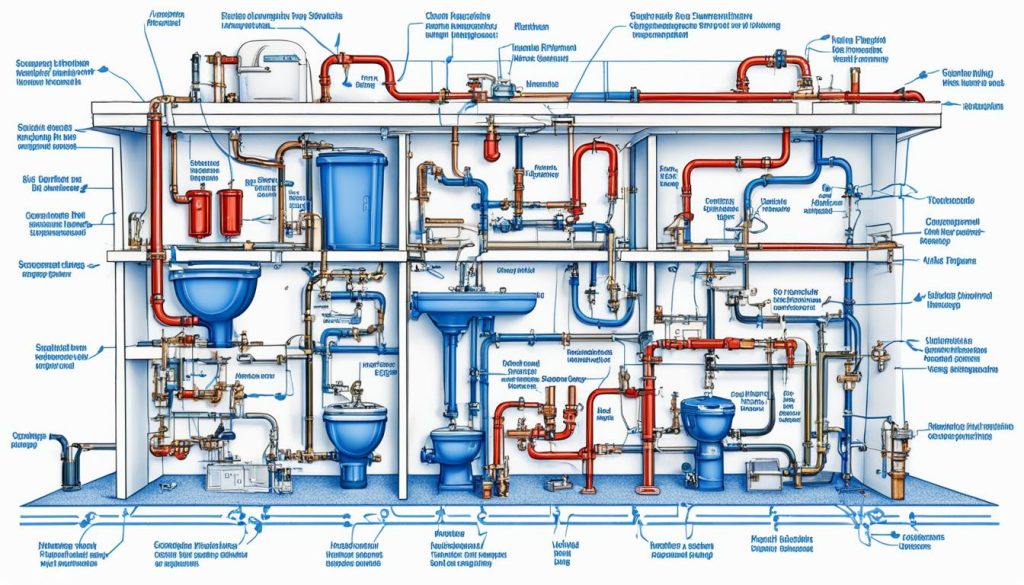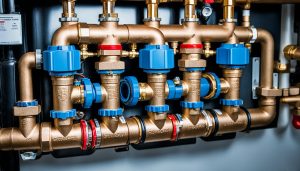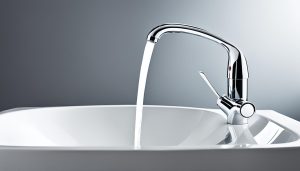Plumbing Blueprints Guide for Your Home
Did you know that a well-planned plumbing diagram can save you time, money, and headaches when tackling a home renovation project? It’s true! A surprising number of homeowners underestimate the importance of having clear and detailed plumbing blueprints for their house. These schematics not only ensure a smooth and hassle-free process but also help prevent overlooked details and minimize extra trips to the supply store.
Whether you’re a DIY enthusiast or simply want to have a better understanding of your home’s plumbing system, creating and understanding plumbing blueprints is essential. In this comprehensive guide, I will walk you through the importance of plumbing blueprints, the steps to create them, useful tips and techniques, and even how to find existing blueprints for your house.
Key Takeaways:
- Well-planned plumbing blueprints are crucial for any remodeling project involving significant plumbing work.
- Detailed drawings save time, prevent overlooked details, and minimize extra trips to the supply store.
- Creating plumbing blueprints for your house involves mapping out the existing plumbing system, drawing fixtures to scale, marking drain lines, vents, and supply lines, and indicating pipe sizes and fittings.
- Using color codes, symbols, and curved leader lines can enhance the clarity and accuracy of your plumbing blueprints.
- If you don’t have existing blueprints, you can try reaching out to your local building department or the contractor who constructed your home.
Why Plumbing Blueprints are Important for DIY Projects
Making detailed plumbing drawings before starting a DIY project can save time and expenses. Drawing out the project helps me think through each step and spot potential issues. Having all the necessary materials noted in the plan minimizes extra trips to the supply store. A clear, professional-quality plan can also benefit projects requiring a plumbing permit. The plan should include fixtures to scale, drain lines, vent pipes, supply lines, pipe sizes, and valve locations. Having a shopping list based on the drawings ensures the correct materials are purchased.
Benefits of Detailed Plumbing Drawings
- Save time and expenses
- Spot potential issues early
- Minimize trips to the supply store
- Fulfill permit requirements
- Accurate shopping list for materials
| Key Elements of Plumbing Blueprints | Benefits |
|---|---|
| Fixtures to scale | Accurate placement and layout |
| Drain lines | Efficient waste disposal |
| Vent pipes | Proper air circulation and venting |
| Supply lines | Optimal water distribution |
| Pipe sizes | Correct plumbing configurations |
| Valve locations | Convenient access and control |
By creating plumbing blueprints for my house, I can ensure a smoother DIY plumbing project, avoid costly mistakes, and confidently tackle any obstacles that may arise. Planning ahead and having a clear vision of the plumbing system design will make the entire process more efficient and successful.
Steps to Create Plumbing Blueprints for Your House
Creating plumbing blueprints for your house is an essential step in ensuring a successful plumbing project. By following these simple steps, you can create accurate and comprehensive blueprints that will guide you during construction.
Step 1: Map the Existing Plumbing System
Begin by mapping the existing plumbing system in your house. This will serve as the foundation for your plumbing blueprints. Use grid paper and establish a scale that allows you to accurately represent the layout.
Step 2: Draw Fixtures to Scale
Next, draw the fixtures to scale size on your blueprint. Ensure that they are not placed too close together, allowing for proper installation and accessibility. Each fixture should be clearly marked on the blueprint.
Step 3: Mark Drain Lines, Vents, and Supply Lines
Identify and mark the drain lines, vents, and supply lines for each fixture on the blueprint. This will help you understand the flow of water throughout your plumbing system and ensure that everything is properly connected.
Step 4: Create Riser Drawings
To show vertical pipe runs, create riser drawings on your blueprint. This will provide a visual representation of how the pipes connect from one floor to another. It’s important to accurately depict the vertical pipe runs to ensure proper functionality.
Step 5: Indicate Pipe Sizes and Fittings
Indicate the pipe sizes and the exact type of every fitting on your plumbing blueprints. This will help you identify the necessary materials and make informed decisions during construction. Accuracy is key to avoid any issues with pipe connections.
Step 6: Mark Valve Locations
Mark the locations of valves on your plumbing blueprints. This includes stops at fixtures and other important areas where valves are required. Valve placement is crucial for shutting off water flow and ensuring easy maintenance.
Step 7: Create a Shopping List
Based on your plumbing blueprints, create a shopping list of materials needed for the project. This will help you stay organized and ensure that you have everything necessary before starting the construction process.
By following these steps, you can create accurate and detailed plumbing blueprints for your house. These blueprints will serve as your guide throughout the construction process, ensuring a successful and efficient plumbing project.
Tips and Techniques for Drawing Plumbing Blueprints
When it comes to creating accurate and effective plumbing blueprints for your house, there are a few tips and techniques that can help you streamline the process and ensure clarity in your design. Here are some valuable pointers to keep in mind:
- Utilize color codes and symbols: Incorporating color codes and symbols can greatly enhance the readability of your plumbing blueprints. Use solid lines to represent drain pipes and broken lines for supply lines. Additionally, use colored pencils to label hot and cold supply lines, and color-code drains and vents for better visualization.
- Include curved leader lines: To provide additional clarity, utilize curved leader lines when indicating pipe sizes and specifying the type of valve. This helps draw attention to important details and makes it easier for others to decipher your blueprint.
- Iterate and refine: Creating the perfect plumbing blueprint often requires multiple iterations. Don’t be discouraged if your initial plan doesn’t capture all the necessary details. Continuously refine and revise the design until you are satisfied with its accuracy and completeness.
- Consider DWV elevation: The drainage-waste-vent (DWV) elevation is an essential aspect of plumbing blueprints. It outlines the system for venting fixtures, ensuring proper waste disposal and preventing plumbing issues down the line. Make sure to include this crucial element in your blueprints.
- Include supply drawings: To estimate the length and size of supply pipes accurately, incorporate supply drawings into your plumbing blueprints. These drawings provide a visual representation of the distribution of water throughout your house, helping you plan and execute your plumbing project more efficiently.
By implementing these tips and techniques, you can create plumbing blueprints that effectively communicate your design plans and facilitate a smooth plumbing installation or renovation process.
| Tip | Technique |
|---|---|
| Utilize color codes and symbols | Show drain pipes with solid lines and supply lines with broken lines. Use colored pencils to mark hot and cold supply lines. Color-code drains and vents for better clarity. |
| Include curved leader lines | Use curved leader lines to point to pipe sizes and specify the type of valve. |
| Iterate and refine | Create multiple versions of the plan to get all the details right. |
| Consider DWV elevation | Include a drain-waste-vent (DWV) elevation to describe the system for venting fixtures. |
| Include supply drawings | Draw supply pipes to estimate their length and size accurately. |
Finding Plumbing Blueprints for Your House
If you have access to the original blueprints of your house, they may include plumbing layouts. These drawings provide a bird’s-eye view of the entire plumbing system. If you don’t have the blueprints, reach out to your local building department or the contractor who constructed your home. They might have copies of the blueprints that you can obtain. In cases where the plumbing layout is hard to find, modern tools like camera inspections can help locate hidden plumbing lines and identify potential issues.
| Methods for Finding Plumbing Blueprints | Advantages |
|---|---|
| Accessing original house blueprints |
|
| Contacting local building department |
|
| Consulting the home contractor |
|
| Utilizing camera inspections |
|
Benefits of Understanding Plumbing Blueprints
Understanding plumbing blueprints is a valuable skill that empowers homeowners in various situations. Whether it’s dealing with emergencies or planning renovations, having knowledge of your home’s plumbing system layout is essential. By familiarizing yourself with the plumbing blueprints for your house, you can make informed decisions and better prepare for any plumbing-related projects.
One of the significant advantages of understanding plumbing blueprints is the ability to troubleshoot and prevent potential issues. By knowing the exact location of pipes, valves, and fixtures, you can identify problem areas more efficiently. This knowledge helps you catch small problems before they escalate into costly repairs.
Moreover, a comprehensive understanding of your house’s plumbing schematics enables better communication with professionals. When seeking advice or assistance, you can effectively articulate your concerns and provide accurate information about your plumbing system. This facilitates smoother discussions with plumbers and increases the likelihood of receiving useful guidance.
Ultimately, a solid grasp of plumbing blueprints can save you time, money, and effort in the long run. With this knowledge, you can confidently navigate your plumbing system, perform basic maintenance tasks, and make informed decisions regarding renovations or upgrades. However, for complex issues or when expert advice is necessary, it’s always best to consult professional plumbers who can apply their expertise and experience to resolve the problem effectively.
- Investing Wisely: How Windows & Doors in Boost Property Value and Financial Health - April 24, 2025
- The Financial Impact of Personal Injuries: Why Legal Help Matters for Business Owners - April 16, 2025
- The Hidden Financial Costs of Domestic Assault: What Business Owners Need to Know - April 16, 2025













