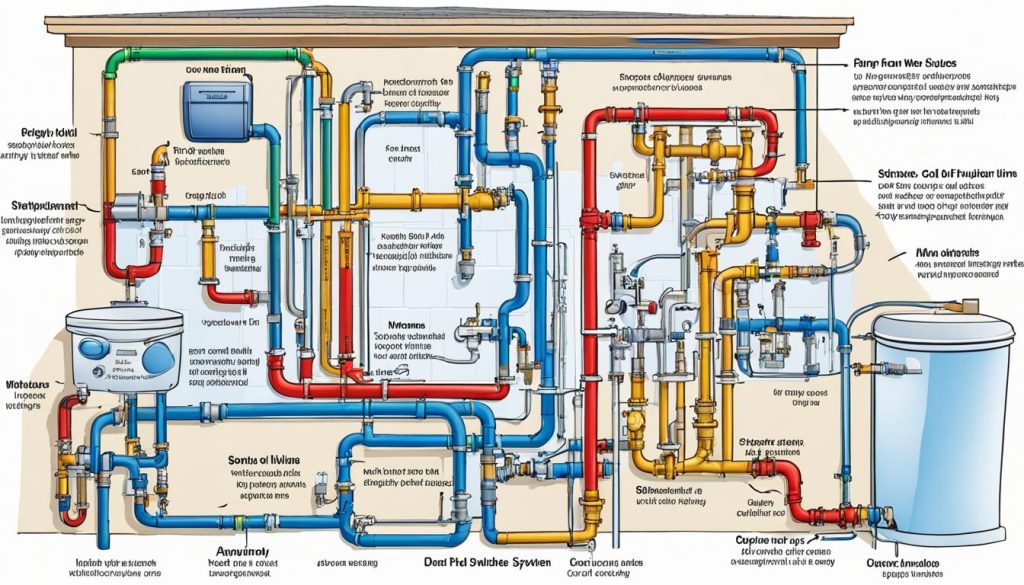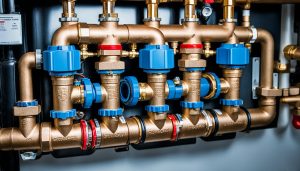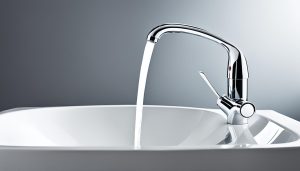Find Plumbing Blueprints for Your House Easily
Did you know that having access to your plumbing plans can be crucial when it comes to major plumbing work or renovations in your house? Plumbing plans provide essential information about the layout of your home’s drainage and plumbing systems, ensuring that your plumber knows exactly how everything is connected. In this guide, I’ll share different methods for finding plumbing blueprints for your house, making your next plumbing project a breeze.
Key Takeaways:
- Plumbing plans are crucial for smooth plumbing work and renovations in your house.
- Accessing plumbing blueprints can help avoid mistakes and ensure accurate plumbing installations.
- You can find plumbing plans through local council offices, previous homeowners, building companies, or by hiring a plumber with advanced technology.
- Knowing the layout of your plumbing system empowers you to make informed decisions and avoid accidental damage.
- Seeking assistance from professionals can provide expert guidance in locating and understanding your plumbing blueprints.
Why Do You Need Plumbing Plans?
Plumbing plans play a crucial role when it comes to large-scale renovations or building a new property. These detailed residential plumbing blueprints provide essential information about the intricate design schematics of your house’s plumbing system. By having access to accurate plumbing plans, you can ensure that your plumber knows the exact layout of the water supply pipes, drains, vents, and fixtures in your home. This knowledge helps minimize the risk of potential mistakes, such as accidentally cutting or drilling through important pipes during repairs or upgrades.
With plumbing plans in hand, you provide your plumber with a valuable tool that simplifies their work and ensures a smooth project execution. Plumbing plans act as a blueprint that guides the plumber through the intricate network of pipes, allowing them to quickly identify the best approach for repairs or installation. By avoiding costly errors and unforeseen issues, time and resources are optimized, resulting in a more efficient and successful plumbing project.
Accurate plumbing plans not only save you from potential headaches but also guarantee the long-term functionality and reliability of your plumbing system. Whether you’re planning a bathroom remodel, kitchen renovation, or any other plumbing-related project, having residential plumbing blueprints at your disposal is a game-changer.
Imagine having a clear visual representation of your house’s intricate plumbing system at your fingertips. You can refer to the house plumbing design schematics in your plumbing plans to gain insights into how your pipes, drainage, and fixtures are connected. This knowledge empowers you to make informed decisions about your plumbing system, even during emergencies.
Now that we understand the crucial role of plumbing plans, let’s explore different methods for finding and accessing these valuable house plumbing drawings in the next section.
Where to Find Plumbing Plans for Your Home
If you’re in need of your home’s plumbing plans, there are several avenues you can explore to access them. Let’s explore some of the most reliable methods:
- Contact your local council or city office: Start by reaching out to your local council or city office. They may have copies of the plumbing plans on file, especially if your house is a new construction or has undergone recent renovations. They can provide you with the necessary details and guide you in obtaining the plumbing plans you need.
- Reach out to previous owners: The previous owners of your home may have requested plumbing plans for their own construction or renovation work. Connecting with them can be beneficial, as they may still have copies of the plans or be able to provide you with information about how to access them.
- Contact the building or plumbing company: If you know the building or plumbing company that was involved in constructing your home, they might have copies of the plans. Reach out to them and inquire about accessing the plumbing diagrams. They should be able to assist you or direct you to the appropriate resources.
- Consult a plumber with CCTV camera technology: In cases where other methods fail, you can hire a plumber equipped with CCTV camera technology. These advanced tools allow plumbers to accurately locate your pipes and verify the accuracy of any plumbing plans you already have. With their expertise, they can ensure that you have reliable and up-to-date information about your home’s plumbing layout.
By utilizing these methods, you can increase your chances of finding the plumbing plans for your home and proceed with your plumbing projects confidently.
How Can I Locate My Stormwater or Sewer Pipes?
Locating your stormwater or sewer pipes is crucial before embarking on any renovation or landscaping projects. These pipes are often hidden and challenging to find, but professional plumbers have access to advanced technology that enables them to accurately locate and trace the path of these pipes. By utilizing tools such as CCTV cameras and locators, plumbers can mitigate the risk of accidental damage to your stormwater and sewer lines, ensuring a smooth construction process.
Having a clear understanding of the location of your stormwater and sewer pipes is essential to avoid any disruptions or potential damage during construction activities. The use of advanced technology by professional plumbers provides accurate information on the precise path of these pipes, enabling you to proceed with confidence and peace of mind.
What Does a Plumbing Plan Show?
A plumbing plan provides a detailed layout of your home’s water supply pipes, drains, vents, toilets, sinks, and appliances. It also shows how these fixtures are connected to the city water and sewer services. Having access to your plumbing plan is essential for understanding the overall plumbing system in your house.
Here is what you can expect to find on a typical plumbing plan:
- Water supply pipes: The plan will show the location, size, and material of the pipes that bring water into your home.
- Drainage system: It will include the layout of the drainage pipes that carry wastewater away from your home.
- Vent pipes: These pipes are essential for removing sewer gases and maintaining proper airflow in the plumbing system.
- Toilets, sinks, and appliances: The plan will indicate the placement of toilets, sinks, showers, bathtubs, and any other plumbing fixtures.
- Appliance connections: If you have appliances like dishwashers or washing machines, the plan will show how they are connected to the plumbing system.
By referring to your plumbing plan, you can easily locate and identify different components of your plumbing system. This knowledge becomes especially important when planning renovations or troubleshooting issues.
Plumbing plan showing the layout of water supply pipes, drains, and fixtures in a house.
It’s important to note that while a plumbing plan provides a comprehensive overview of your home’s plumbing system, it may not always reflect the current state of your plumbing. Construction processes, renovations, or repairs may have led to changes in the plumbing layout over time. Therefore, it’s recommended to refer to as-constructed plans, which show the final version of the plumbing, for the most accurate reference.
Using Blueprints and Technology
When it comes to finding the plumbing layout of your house, blueprints can be an invaluable resource. If you have access to the original blueprints, they offer a bird’s-eye view of your entire plumbing system. To obtain copies of the blueprints, you can try reaching out to your local building department or the contractor who constructed your home. These blueprints provide detailed information about the location of pipes, fixtures, and other components of your plumbing system.
However, in cases where the blueprints are unavailable, technology comes to the rescue. Plumbers can use advanced camera inspection techniques to visually inspect the pipes and identify their exact locations. This non-invasive approach is highly effective in locating hidden plumbing lines and identifying potential issues. By using advanced technology, plumbers can accurately map out your plumbing system without the need for invasive and disruptive methods.
If you’re unsure about the availability of blueprints or need assistance in locating the hidden pipes in your home, it’s always best to consult with a professional plumber. They have the expertise and tools necessary to navigate through your plumbing system and provide accurate information about its layout. Whether it’s using blueprints or employing advanced technology, their knowledge and experience ensure that you have the most accurate and up-to-date information about your plumbing system.
By utilizing blueprints and technology, you can gain a comprehensive understanding of your plumbing layout and make informed decisions about renovations and repairs. With precise knowledge of your plumbing system, you can avoid unnecessary disruptions or damages, saving both time and money in the long run.
Now that we’ve explored the use of blueprints and technology in locating your plumbing layout, let’s discuss the assistance you can seek from experts in the next section.
Seeking Assistance from Experts
If you’re facing challenges in finding your plumbing blueprints on your own, it’s time to seek the help of professionals who specialize in blueprint retrieval. By hiring an expert in plumbing plans, you can ensure that you have access to accurate and reliable information about your home’s plumbing layout.
Local architects and civil engineers are excellent resources for finding professional help in retrieving plumbing blueprints. These professionals have the expertise and resources to locate the blueprints or provide alternative solutions. They can recreate the original plans based on field measurements and other clues, offering a comprehensive understanding of your plumbing system.
With their professional guidance, you’ll be equipped with the necessary information to plan your plumbing projects effectively, minimizing any risks or complications that may arise from incorrect or incomplete plumbing plans.
Here is an example of what a plumbing blueprint retrieval service can offer:
| Benefits of Professional Help for Finding Plumbing Blueprints |
|---|
| Expertise in blueprint retrieval |
| Access to advanced technology and resources for accurate measurements |
| Ability to recreate plumbing plans based on field measurements and clues |
| Comprehensive understanding of your home’s plumbing layout |
| Professional guidance for planning plumbing projects |
By hiring professionals for blueprint retrieval, you can save time and ensure that your plumbing plans are as accurate as possible, allowing for a smoother and more efficient execution of your plumbing projects.
The Power of Understanding Your Plumbing Layout
When it comes to your home’s plumbing, knowledge is power. Understanding the layout of your plumbing system can empower you to make informed decisions, especially during emergencies or when planning renovations. Having access to accurate plumbing plans allows you to confidently carry out construction projects without disrupting your plumbing system.
By knowing the exact location of pipes, drains, vents, and fixtures, you can avoid accidental damage and costly mistakes. Plumbing plans serve as a roadmap, guiding you through the intricate maze of your home’s plumbing network. With this valuable information in hand, you can save time and money by avoiding unnecessary repairs and ensuring the long-term functionality of your plumbing.
During renovations, a clear understanding of your plumbing layout enables you to work around existing pipes and fixtures. You can plan the placement of new fixtures, such as sinks, toilets, or showers, more effectively. By using plumbing plans as a reference, you can ensure that your renovations are seamlessly integrated into your existing plumbing system. This level of precision and accuracy is essential in achieving successful results.
While having plumbing plans is invaluable, it’s important to note that plumbing systems may evolve over time. Construction processes and modifications can lead to changes in the actual layout. In such cases, it’s always best to consult with a professional plumber to verify the accuracy of your plans. They can provide expert guidance and make any necessary adjustments to your existing layout.
Remember: If you encounter complex issues or need expert advice, don’t hesitate to seek the help of a professional. Plumbers have the expertise and experience to navigate through even the most challenging plumbing situations.
Source Links
- https://sjplumbingandgas.com.au/blog/how-find-plumbing-plans-for-house/
- https://vanmarckeplumbingsupply.com/blog/how-do-i-find-the-plumbing-layout-of-my-house/
- https://www.thespruce.com/find-plans-for-your-old-house-176048
- Investing Wisely: How Windows & Doors in Boost Property Value and Financial Health - April 24, 2025
- The Financial Impact of Personal Injuries: Why Legal Help Matters for Business Owners - April 16, 2025
- The Hidden Financial Costs of Domestic Assault: What Business Owners Need to Know - April 16, 2025













