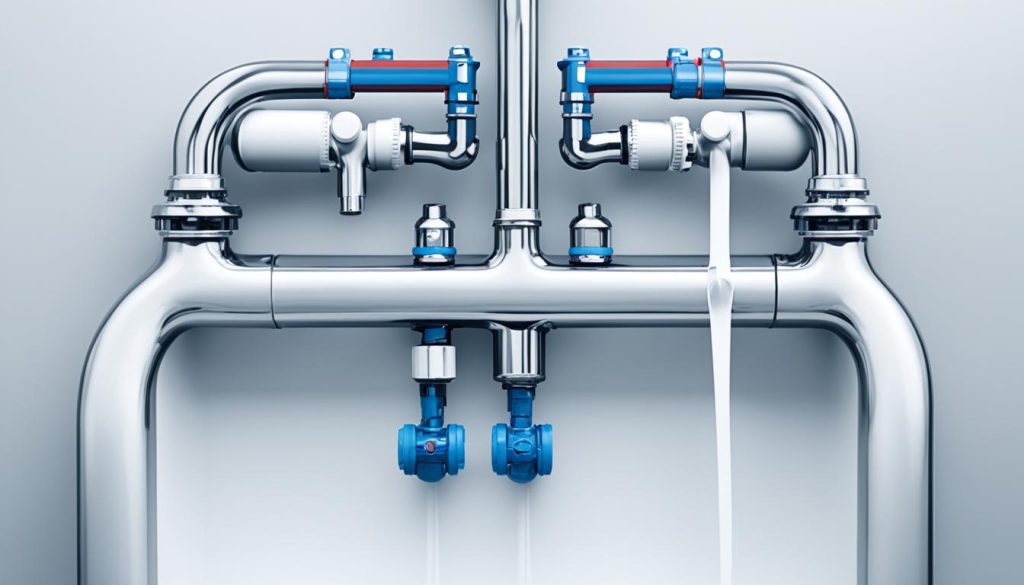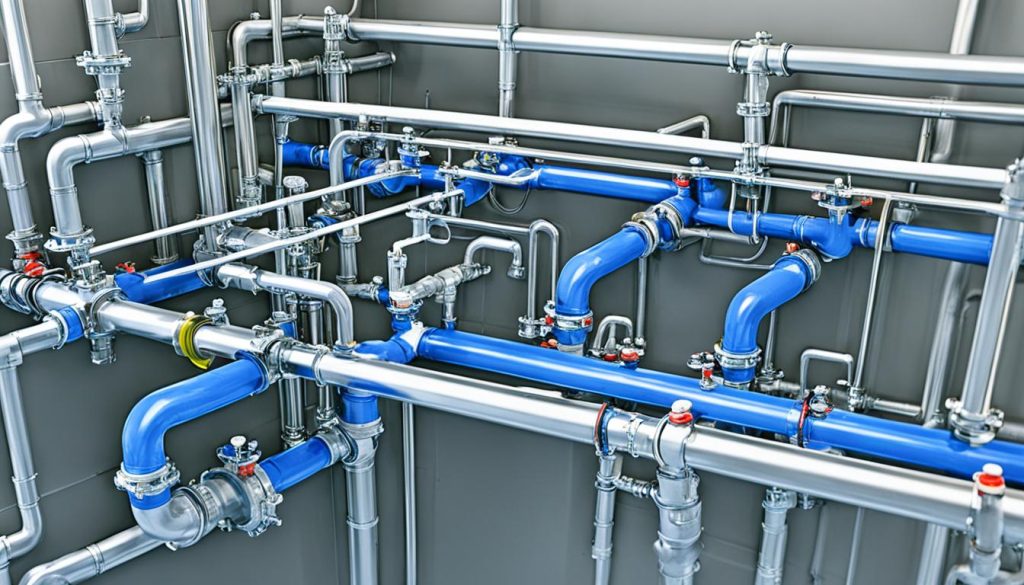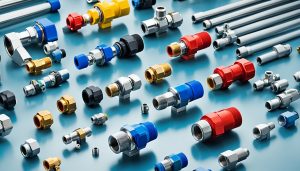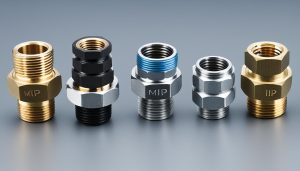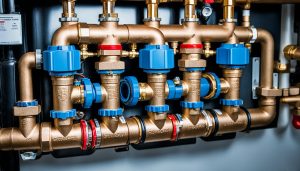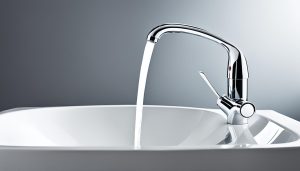Plumbing Needs for Specific Processes Explained
Did you know that determining the plumbing needs for specific processes is essential for both residential and commercial buildings? Separate plumbing systems for different processes, such as water supply and distribution, are crucial for optimal functionality and efficiency. Sizing and designing plumbing fixtures and piping systems according to local codes and standards ensure the proper infrastructure is in place.
Key Takeaways
- Understanding the plumbing needs for specific processes is crucial for residential and commercial buildings.
- Separate plumbing systems ensure optimal functionality and efficiency.
- Sizing and designing plumbing fixtures and piping systems according to local codes and standards is necessary.
- Water supply and distribution systems require careful sizing methods.
- Separate plumbing for fixtures facilitates maintenance and repairs.
Understanding Water Supply and Distribution Systems Sizing Methods
In commercial buildings, water supply and distribution system sizing methods are of utmost importance. To ensure compliance with plumbing codes, local jurisdictions have implemented standards, such as the Uniform Plumbing Code (UPC) and International Plumbing Code (IPC), which provide guidelines for sizing different types of water piping systems.
The first step in determining the plumbing system requirements is to consider the building occupancy and the number of plumbing fixtures needed. Architects play a crucial role in designing the restrooms and other water-dependent areas based on the required fixture quantity, while also considering any additional appliances or equipment that may require water supply.
Sizing the water supply piping systems also involves taking into account flow rate and velocity limitations. Plumbing codes provide specific guidelines for flow rate and velocity to ensure efficient water distribution and avoid any potential issues.
By adhering to plumbing codes and utilizing appropriate sizing methods, commercial buildings can establish reliable and effective water supply and distribution systems.
Sizing Methods for Water Distribution Systems
In order to design efficient and effective water distribution systems, it is important to understand the sizing methods recommended by industry standards. The Uniform Plumbing Code (UPC) and the International Plumbing Code (IPC) provide comprehensive guidelines for water distribution system sizing.
Chapter 6 of the UPC specifically outlines sizing methods for medium to large commercial projects, while the IPC provides sizing criteria that align with the UPC in Chapter 6 as well. These sizing methods take into account various factors to ensure optimal performance and functionality.
Let’s take a closer look at the steps involved in sizing water distribution systems:
- Determining the available water pressure: This involves assessing the water pressure available at the building’s point of connection to the municipal supply.
- Identifying pressure requirements: It is essential to determine the specific water pressure requirements for the building and its fixtures. Understanding these requirements ensures that the distribution system can meet the demands.
- Calculating water supply demand: This step involves determining the required water supply based on fixture unit values. The UPC and IPC provide tables and formulas to help calculate the demand accurately.
- Considering pressure losses: Pressure losses through the building supply systems must be taken into consideration. This includes accounting for factors such as piping friction losses, elevation losses, and other miscellaneous components that can affect water pressure.
By following the sizing methods recommended by the UPC and IPC, professionals can design water distribution systems that meet the specific needs of each building. This ensures a reliable and efficient supply of water to various fixtures and appliances.
Importance of Separate Plumbing for Fixtures
Fixtures play a vital role in the functionality of plumbing systems. From toilets and sinks to tubs and showers, fixtures require separate plumbing to ensure efficient operation and ease of maintenance.
One key element of separate plumbing for fixtures is the installation of individual supply shutoff valves. These valves allow for repairs or maintenance to be carried out on specific fixtures without needing to close the main shutoff valve, which can disrupt water supply to the entire building. By having separate plumbing and supply shutoff valves for each fixture, homeowners can address issues promptly and efficiently, minimizing interruptions and inconveniences.
It is crucial for all members of the household to be aware of the location of the main shutoff valve. In case of emergencies, such as a burst pipe or major leak, knowing how to shut off the main water supply quickly can help prevent extensive damage.
Separate plumbing for fixtures comes with several benefits. First, it allows for targeted repairs and maintenance, making it easier to isolate and address issues without affecting the entire plumbing system. Secondly, individual supply shutoff valves provide convenience and flexibility in managing repairs or upgrades. Finally, knowledge of the main shutoff valve’s location ensures preparedness in emergency situations.
Table: Benefits of Separate Plumbing for Fixtures
| Benefits | Description |
|---|---|
| Efficient Maintenance | Allows for targeted repairs and maintenance on specific fixtures. |
| Flexibility | Enables repairs or upgrades without disrupting water supply to the entire building. |
| Emergency Preparedness | Knowing the location of the main shutoff valve helps in quickly shutting off the water supply during emergencies. |
The Role of Bridges in Plumbing Systems
In plumbing systems, bridges play a crucial role in ensuring the proper functioning of supply and drainage systems. These bridges refer to the connections between the supply and drainage systems, facilitating the flow of water between fixtures and the larger plumbing infrastructure.
Fixtures, such as sinks, faucets, and washing machines, are the points of water use in plumbing systems. They draw freshwater from the supply system and discharge wastewater into the drainage system. It is essential to have clear separation between the supply and drainage systems to avoid contamination and maintain the integrity of the plumbing system.
Bridges in plumbing systems ensure that freshwater from the supply system doesn’t mix with wastewater in the drainage system. This segregation is necessary to prevent cross-contamination, which can lead to health hazards and damage to the plumbing infrastructure.
Moreover, fixtures in plumbing systems may have individual supply shutoff valves. These valves allow for easy repairs and maintenance without disrupting the main shutoff valve. By isolating specific fixtures, plumbers can address issues efficiently, minimizing the inconvenience for homeowners.
To illustrate the role of bridges in plumbing systems, consider the following example:
| Fixture | Supply System Connection | Drainage System Connection |
|---|---|---|
| Sink | Individual Supply Shutoff Valve | Drainpipe connected to the drainage system |
| Toilet | Individual Supply Shutoff Valve | Trap connected to the drainage system |
| Shower | Individual Supply Shutoff Valve | Drainpipe connected to the drainage system |
Understanding the role of bridges in plumbing systems is crucial for homeowners and plumbers alike. It ensures the efficient and safe operation of fixtures while allowing for easy maintenance and repairs. By maintaining the segregation between the supply and drainage systems and utilizing individual supply shutoff valves, the plumbing system can function optimally and provide a reliable supply of freshwater while safely disposing of wastewater.
Basics of Water Supply System and Drain-Water Vent System
The plumbing system in a home consists of two main systems: the water supply system and the drain-water vent system (DWV). The water supply system brings fresh water into the home, usually from a city water source or a well. The water supply system relies on pressure and requires careful sizing and design to ensure optimal functionality. On the other hand, the DWV system is responsible for removing wastewater from fixtures and relies on gravity for proper drainage. The DWV system includes drain pipes, drain traps, and drain vents. Understanding the basics of these two systems is essential in maintaining a functional plumbing system in residential buildings.
When it comes to the water supply system, a key component is the water meter, which measures the amount of water being consumed. From the water meter, the main water line delivers water to the various fixtures and appliances throughout the house, such as sinks, showers, toilets, and washing machines. Branch lines, connected to the main water line, carry water to each individual fixture. This ensures that water reaches all parts of the house efficiently and consistently.
The drain-water vent system, on the other hand, ensures the proper disposal of wastewater. It is designed to remove wastewater from fixtures and transport it to the sewer or septic system. The system relies on gravity to facilitate the flow of wastewater, with drain pipes connected to each fixture and leading to a main drain line. Drain traps are installed beneath fixtures to prevent unpleasant odors from entering the living spaces, while drain vents release gases and maintain the proper functioning of the system.
In summary, understanding the basics of the water supply system and the drain-water vent system is crucial for homeowners. It allows for efficient water distribution and wastewater removal, ensuring the functionality and longevity of the plumbing system in residential buildings.
Maintaining and Troubleshooting Home Plumbing Systems
Proper maintenance and troubleshooting are essential for the long-term efficiency and functionality of your home plumbing system. By taking a proactive approach, you can prevent problems, ensure smooth operation, and avoid costly repairs.
Regularly inspect exposed pipes for any signs of wear and tear. Look out for leaks, corrosion, or loose connections. If you notice any issues, address them promptly to prevent further damage and water wastage.
One common plumbing problem is clogging. Slow-draining sinks or toilets can be a frustrating issue, but you can often resolve it with a plunger or a drain snake. Regularly cleaning drains and pipes can help prevent clogs from occurring in the first place. Additionally, consider installing drain covers to catch debris and prevent it from entering the pipes.
Another important aspect of maintaining your plumbing system is monitoring water pressure. Low water pressure can indicate a problem with the pipes or valves, while high water pressure can lead to leaks and burst pipes. Make sure to check the pressure regularly and adjust it if necessary. If you are unsure about how to do this, it is best to consult a professional for assistance.
In conclusion, by practicing good maintenance habits and promptly addressing any plumbing issues, you can keep your home plumbing system in top shape. Remember to inspect pipes, address leaks, unclog drains, and monitor water pressure regularly. If you encounter complex or persistent problems, don’t hesitate to reach out to a professional plumber for expert assistance.
Source Links
- https://home.howstuffworks.com/home-improvement/plumbing/plumbing-basics-ga.htm
- https://www.csemag.com/articles/eight-steps-to-determine-plumbing-system-requirements/
- https://happyhiller.com/blog/understanding-the-basics-of-plumbing/
- Investing Wisely: How Windows & Doors in Boost Property Value and Financial Health - April 24, 2025
- The Financial Impact of Personal Injuries: Why Legal Help Matters for Business Owners - April 16, 2025
- The Hidden Financial Costs of Domestic Assault: What Business Owners Need to Know - April 16, 2025
