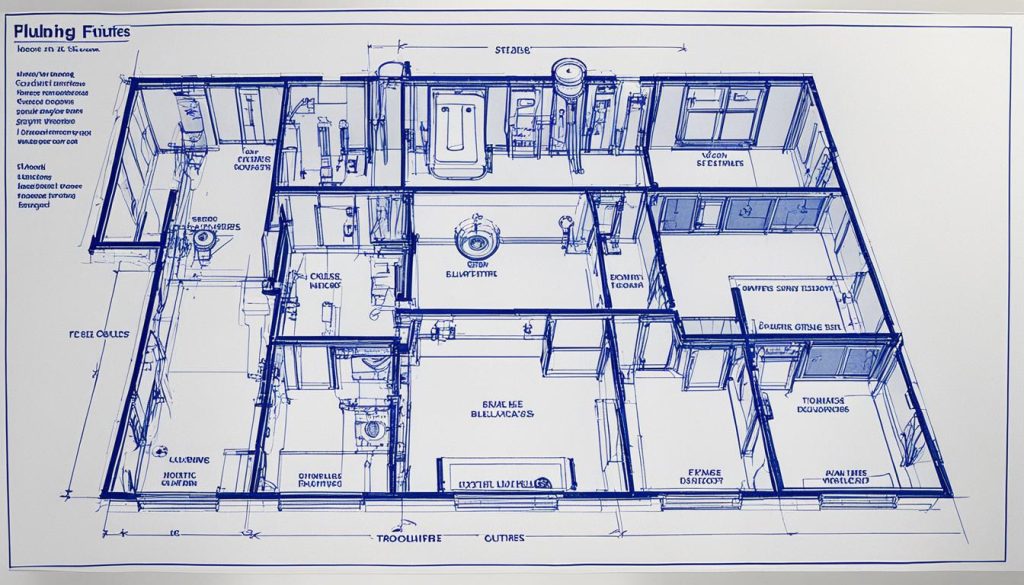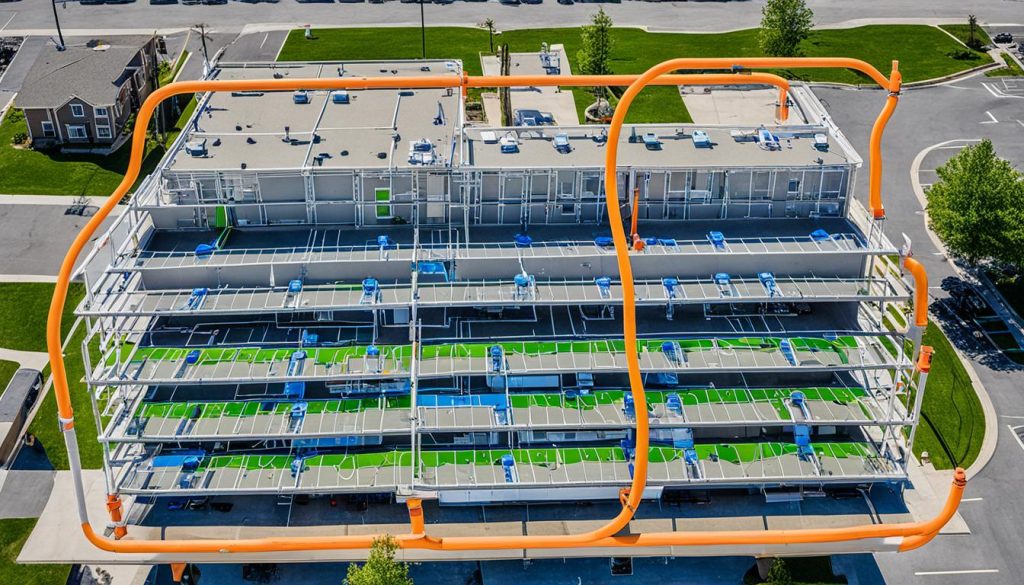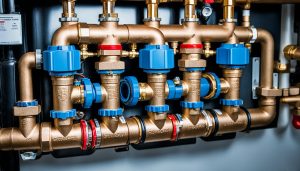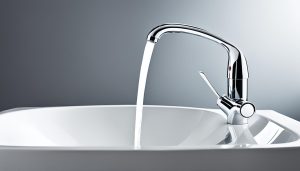Calculate Plumbing Fixture Count Easily
Did you know that accurate plumbing fixture count calculations are crucial for ensuring compliance with Canadian building codes? Whether you’re planning a residential, educational, or factory project, understanding the methods and formulas for calculating plumbing fixture counts is essential.
Without a proper fixture count, you may end up with inadequate facilities that don’t meet the needs of occupants or waste resources on unnecessary fixtures. To avoid these issues, it’s essential to familiarize yourself with the plumbing fixture calculation methods and code requirements in Canada.
Key Takeaways:
- Accurate plumbing fixture count calculations are crucial for compliance with Canadian building codes.
- Understanding the methods and formulas for calculating fixture counts is essential for any construction project.
- Inadequate fixture counts can result in facilities that don’t meet occupants’ needs or waste resources on unnecessary fixtures.
- By following proper calculation methods, you can ensure efficient and compliant plumbing systems in your building projects.
- Stay tuned to learn about the different methods used to determine plumbing fixture counts and meet code requirements.
Occupational Load Determination
To ensure you calculate the accurate plumbing fixture count for your project, it is crucial to determine the occupational load. The occupational load refers to the number of occupants in all areas of the building, including both indoor and outdoor spaces. This count is essential for determining the required number of plumbing fixtures for the building.
For mixed-use buildings, you will need to allocate an occupant load per area based on either the standard method or fractional method. By doing so, you can accurately calculate the plumbing fixture count that meets the Canadian building code requirements.
To calculate the occupational load, consider all individuals who will be using the building, including employees, residents, students, or visitors. The total number of occupants will serve as the basis for determining the appropriate number of plumbing fixtures needed to accommodate everyone.
| Area | Occupant Load |
|---|---|
| Lobby | 50 |
| Office Area | 100 |
| Restrooms | 75 |
| Total | 225 |
In this example, the total occupational load is 225 individuals. Once you have calculated the occupational load, you can proceed to determine the appropriate plumbing fixture count based on the guidelines provided by the Canadian building codes.
Standard Method for Mixed-Use Buildings
In mixed-use buildings, the standard method is used to calculate the fixture count. This method involves allocating an occupant load for each area based on the applicable table. The Canadian Plumbing Code (CPC) is then used to determine the required number of fixtures for each specific use within the building.
To calculate the total plumbing fixture count using the standard method, follow these steps:
- Assign an occupant load to each area according to the relevant table.
- Refer to the CPC to find the required number of fixtures for each use.
- Sum up the number of assigned fixtures for each use.
This method ensures that the plumbing fixture count meets the standards set by the Canadian Plumbing Code. By allocating the appropriate number of fixtures for each use area, mixed-use buildings can provide adequate facilities for occupants.
Example:
Let’s consider a mixed-use building with the following areas:
| Area | Occupant Load |
|---|---|
| Commercial | 100 |
| Residential | 50 |
| Office | 30 |
Using the standard method, we would refer to the CPC to determine the required number of fixtures for each area. Let’s say the CPC specifies that the commercial area requires 1 fixture per 20 occupants, residential area requires 1 fixture per 10 occupants, and office area requires 1 fixture per 15 occupants.
Based on these requirements, the calculated fixture count for each area would be:
| Area | Calculated Fixture Count |
|---|---|
| Commercial | 5 (100/20) |
| Residential | 5 (50/10) |
| Office | 2 (30/15) |
Summing up the calculated fixture count for each area, the total plumbing fixture count for the mixed-use building would be:
| Total Fixture Count |
|---|
| 12 |
By using the standard method, architects, engineers, and designers can ensure that mixed-use buildings are equipped with the appropriate number of plumbing fixtures to accommodate the needs of occupants.
Fractional Method for Mixed-Use Buildings
In mixed-use buildings, the fractional method provides an efficient way to calculate the plumbing fixture count. By assigning each area an occupant load and dividing it by the permitted number of fixtures per person, you can determine the required number of fixtures for each use. Adding up the fractions of the use area and rounding it to the nearest whole number will give you the total plumbing fixture count.
An Example Calculation
Let’s consider a mixed-use building with three different areas: residential, commercial, and educational. According to the applicable table, the occupant load for each area is as follows:
| Area | Occupant Load |
|---|---|
| Residential | 20 |
| Commercial | 30 |
| Educational | 40 |
To calculate the plumbing fixture count using the fractional method, we divide the occupant load for each area by the permitted number of fixtures per person. Let’s assume the permitted number of fixtures is 1 per 10 people.
For the residential area:
- Occupant Load: 20
- Permitted Number of Fixtures: 1 per 10 people
- Fixture Count: 20 / 10 = 2
For the commercial area:
- Occupant Load: 30
- Permitted Number of Fixtures: 1 per 10 people
- Fixture Count: 30 / 10 = 3
For the educational area:
- Occupant Load: 40
- Permitted Number of Fixtures: 1 per 10 people
- Fixture Count: 40 / 10 = 4
Now, we add up the fractions of the use area:
- Residential: 2 fixtures
- Commercial: 3 fixtures
- Educational: 4 fixtures
Rounding this total count to the nearest whole number, we get a plumbing fixture count of 9 for the mixed-use building.
Urinal Counts and Separate Facilities
If the occupant load is less than 50, single-occupant toilet facilities are required for each sex. In mixed-use buildings, separate facilities should be provided for each gender, except for household units or areas with a total occupant load of 10 or less. For business and mercantile occupancies with a total occupant load of 50 or less, separate facilities should also be provided. Urinals may be included in the male count, but the minimum requirement should not be reduced by more than 2/3rd of the desired value.
| Occupant Load | Required Toilet Facilities | Required Urinals (if included) |
|---|---|---|
| Less than 50 | Single-occupant toilet facilities for each sex | Urinals may be included in male count, but not reduced by more than 2/3rd of the desired value |
| 50 or less | Separate facilities for each sex | Urinals may be included in male count, but not reduced by more than 2/3rd of the desired value |
| More than 50 | To be determined based on plumbing fixture count code requirements | To be determined based on plumbing fixture count code requirements |
Facilities Serving Employees and Customers
When it comes to providing facilities for both employees and customers, convenience and accessibility are key. Whether you’re managing a shopping center, a restaurant, or any other business, ensuring that everyone has access to the necessary facilities is essential.
In shopping centers and malls, the desired facilities for employees should be centrally located and easily accessible to all. This helps to save time and makes it more convenient for employees to use the facilities when they need to.
If you’re running a business other than a shopping center or mall, such as an office building or a small restaurant, the facilities should be within a travel distance of 300 feet. This ensures that employees have access to the facilities without having to go too far.
Facilities for Customer Convenience
It’s not just employees who require access to facilities, but also your customers. Providing well-maintained and easily accessible toilets is essential for customer satisfaction and comfort.
In establishments that have seating arrangements, such as restaurants or cafes, it’s important to have toilets available in the dining areas. This allows customers to conveniently use the facilities without having to venture too far from their seats.
Even in drive-thru and take-out facilities, it’s important to have toilets available. While customers may not spend much time inside, having access to facilities ensures a positive experience and helps maintain hygiene standards.
Image:
Access to Toilet Facilities
When it comes to access to toilet facilities, it is essential to prioritize convenience and ease of use. Whether you are designing for customers or employees, ensuring that the toilets are easily accessible is crucial. Additionally, considering the plumbing fixture count requirements is essential to meet the needs of the facility users.
For customers, having accessible toilets can enhance their overall experience. Placing the toilets in convenient locations within one vertical story ensures that customers do not have to navigate through multiple floors or buildings to find a restroom. This accessibility promotes customer satisfaction and reduces potential inconveniences or discomfort.
On the other hand, when designing toilet facilities for employees, it is important to maintain their privacy and provide convenient access. Toilets should not be located in spaces regularly used by employees, such as break rooms or office areas. This separation allows employees to maintain their privacy while also having easy access to the necessary facilities.
By considering both accessibility and plumbing fixture count requirements, you can design toilet facilities that meet the needs of everyone using the space.
Portable Restrooms and Privacy
When it comes to temporary sales offices or outdoor events, portable restrooms are a practical solution. However, it’s important to consider the plumbing fixture count requirements to ensure compliance with Canadian building codes. These portable restrooms must meet the same standards as permanent restroom facilities, including the required number of plumbing fixtures.
In addition to meeting the plumbing fixture count, privacy is also a crucial factor to consider. Privacy partitions should be provided for both public and employee use of water closets and urinals. These partitions not only ensure privacy but also enhance the overall user experience, making the portable restrooms more comfortable and user-friendly.
Furthermore, it’s essential to ensure that all plumbing fixtures in portable restrooms are properly connected to water and sewer services. This ensures the functionality of the restrooms and maintains hygiene standards. Regular maintenance and servicing of these facilities should also be prioritized to provide a clean and satisfactory experience for users.
Source Links
- https://www.cleanwaterstore.com/resource/calculators/fixture-counts-calculator/
- https://www.buildingcode.blog/plumbing-fixture-calculator.html
- https://kitchenandbathrenovations.com/plumbing-fixture-count/
- Investing Wisely: How Windows & Doors in Boost Property Value and Financial Health - April 24, 2025
- The Financial Impact of Personal Injuries: Why Legal Help Matters for Business Owners - April 16, 2025
- The Hidden Financial Costs of Domestic Assault: What Business Owners Need to Know - April 16, 2025













